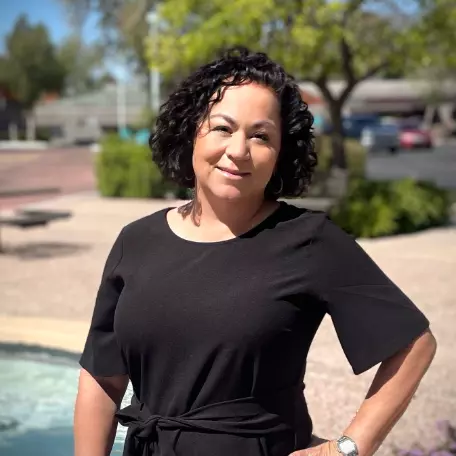$395,000
$375,000
5.3%For more information regarding the value of a property, please contact us for a free consultation.
3612 E OSBORN Road Phoenix, AZ 85018
2 Beds
2.5 Baths
1,292 SqFt
Key Details
Sold Price $395,000
Property Type Townhouse
Sub Type Townhouse
Listing Status Sold
Purchase Type For Sale
Square Footage 1,292 sqft
Price per Sqft $305
Subdivision Osborn Village Condominium
MLS Listing ID 6291177
Sold Date 10/13/21
Bedrooms 2
HOA Fees $250/mo
HOA Y/N Yes
Year Built 1974
Annual Tax Amount $901
Tax Year 2020
Lot Size 1,682 Sqft
Acres 0.04
Property Sub-Type Townhouse
Source Arizona Regional Multiple Listing Service (ARMLS)
Property Description
Welcome to your new home in one of AZ's hottest zip codes- 85018! This adorable townhouse boasts nearly 1300 sq ft of remodeled living space w/ 2 bedrooms, 2.5 baths N/S exposure and a 1 car carport. Recent updates to the home include, flooring, trim & doors, all hardware and fixtures, cabinets, vanities, windows and sliders and a new roof w/ 2 year warranty! This home is sure to please! Make time to view it today w/ contracts in hand because this house is guaranteed to go fast!!
** HOA is in the process of finishing exterior paint (please excuse the mess) and the streets will be sealed soon as well (already paid for by owner)**
Location
State AZ
County Maricopa
Community Osborn Village Condominium
Direction From Indian School drive South on 36th st, East just before the light (Osborn) into the community. 3612 is on the left hand side
Rooms
Master Bedroom Upstairs
Den/Bedroom Plus 2
Separate Den/Office N
Interior
Interior Features Upstairs, 9+ Flat Ceilings, 3/4 Bath Master Bdrm
Heating Electric
Cooling Central Air, Ceiling Fan(s), Programmable Thmstat
Flooring Carpet, Vinyl, Tile, Wood
Fireplaces Type None
Fireplace No
Window Features Low-Emissivity Windows,Solar Screens,Dual Pane
SPA None
Exterior
Parking Features Assigned, Common
Carport Spaces 1
Fence Block
Pool None
Community Features Community Pool, Near Bus Stop
View Mountain(s)
Roof Type Foam
Private Pool No
Building
Lot Description Gravel/Stone Front, Gravel/Stone Back
Story 1
Builder Name UNK
Sewer Sewer in & Cnctd, Public Sewer
Water City Water
New Construction No
Schools
Elementary Schools Monte Vista Elementary School
Middle Schools Monte Vista Elementary School
High Schools Camelback High School
School District Phoenix Union High School District
Others
HOA Name Osborn Village
HOA Fee Include Roof Repair,Maintenance Grounds,Street Maint,Roof Replacement,Maintenance Exterior
Senior Community No
Tax ID 127-24-062
Ownership Fee Simple
Acceptable Financing Cash, Conventional
Horse Property N
Listing Terms Cash, Conventional
Financing Conventional
Special Listing Condition Owner/Agent
Read Less
Want to know what your home might be worth? Contact us for a FREE valuation!

Our team is ready to help you sell your home for the highest possible price ASAP

Copyright 2025 Arizona Regional Multiple Listing Service, Inc. All rights reserved.
Bought with My Home Group Real Estate




